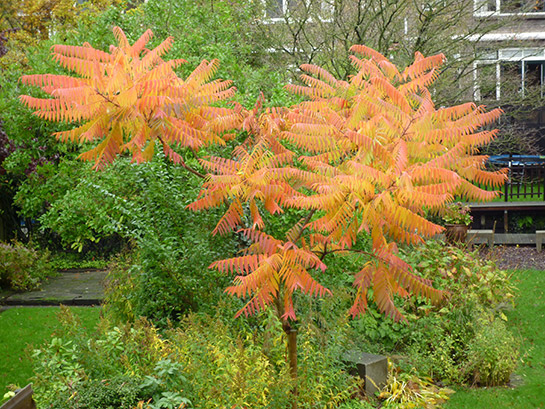The girl next door enters our livingroom, drops down on a chair and looks out into the garden. ‘He, you have a new tree!’ I look out of the window – a new tree? But instantly I understand what she is looking at – our Rhus Typhina (azijnboom) – it looks like it is set on fire, just like the whole garden is. These colours are amazing! Talking to friends from England, Germany and other parts of the Netherlands we conclude that during this autumn (2012) the colours of trees and shrubs are exceptional intense. This fact probably can be explained by whether circumstances.
In the mean time I ask myself why for example grass is not colouring that much, it still looks green to me. Imagine cows grazing on red grass! Wow, the world would go crazy.
Green is associated with freshness and is emotional speaking the colour of hope and peace. And as we know green is the most common colour in nature. The match between our emotions and the main colour of nature doesn’t seem to coincide. Technically speaking plants are green because of their chlorophyll. The question remains, why do trees and shrubs discolour in autumn? Of course the biochemical process of withdrawing the chlorophyll can explain it. But more interesting, what is the impact of this process to our heart? I am, and so do all the others I spoke to, enjoying these autumn colours very much, seeing these bright yellows and reds delivers energy. These colour explosions might help us to overcome the coming long, dark cold winter. Or … are there any other suggestions?
As persons interested in landscape and landscape architecture we could call ourselves lucky to work with colour and/or enjoying them. Working with, and enjoying colours, is next to working with time processes, with movement, with smell and taste very specific to landscape architecture. Therefore these aspects should have a prominent position within the curriculum of our master of Landscape Architecture. Please let me know if you agree.
Enjoy the autumn and get inspired!






