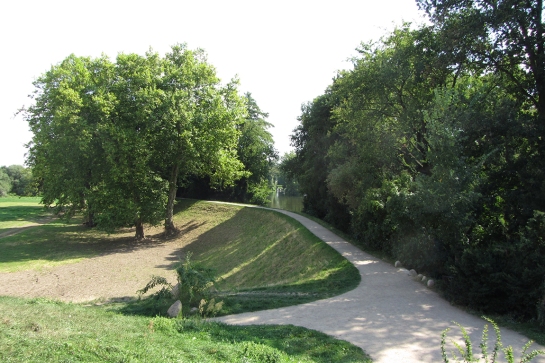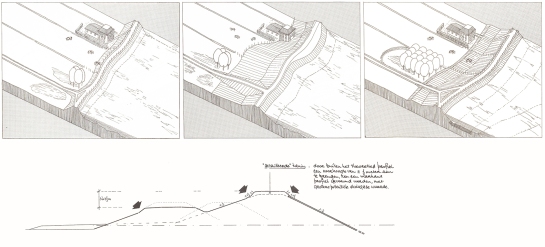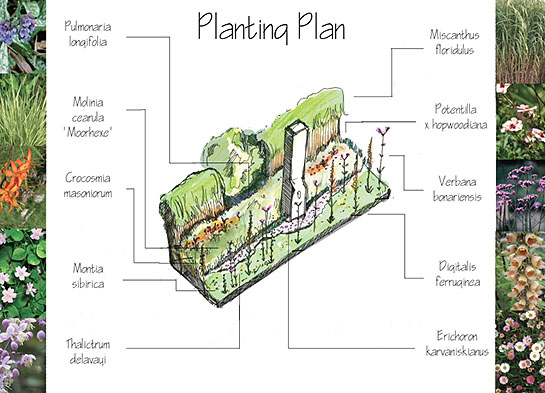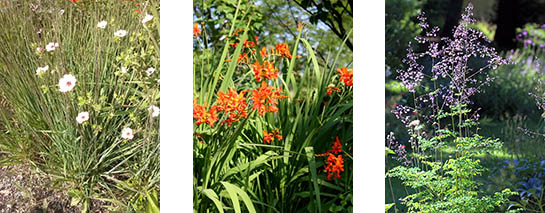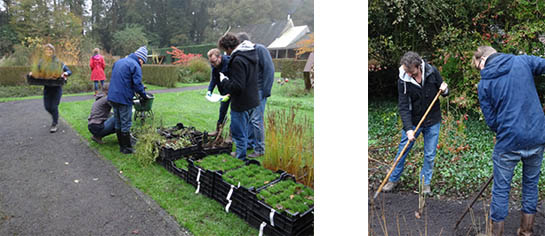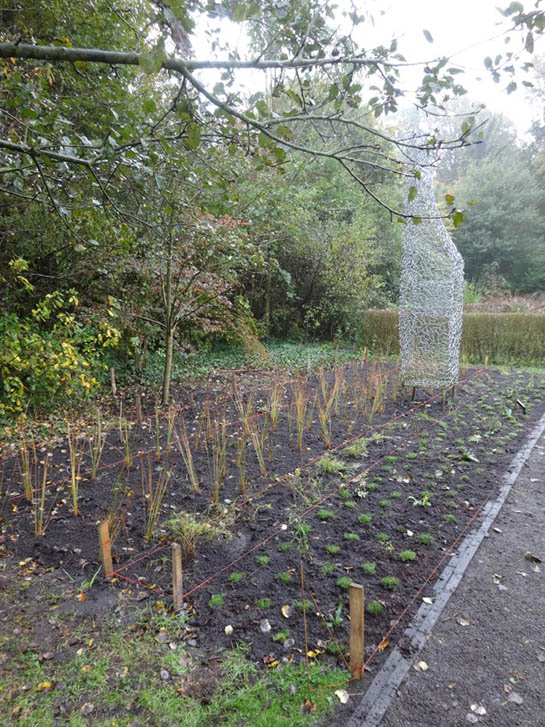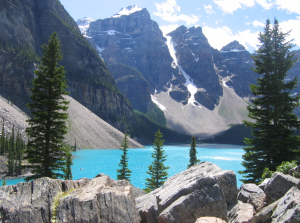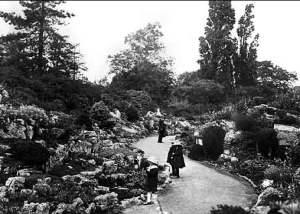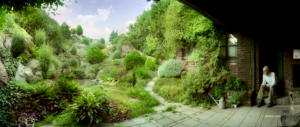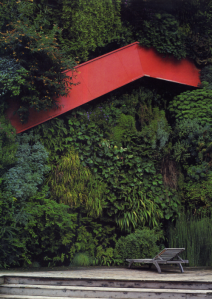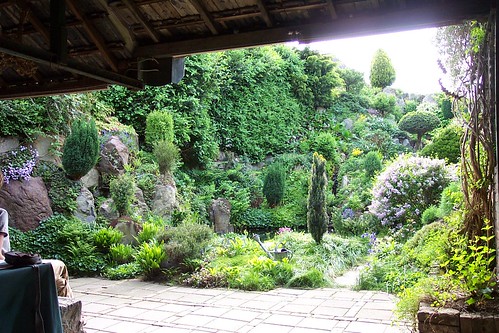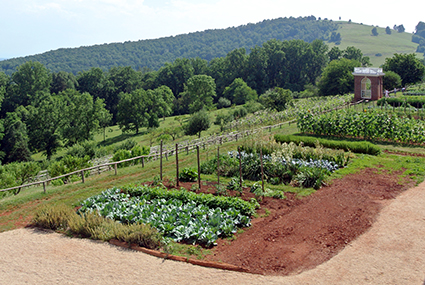
“… it may be said that Mr. Jefferson is the first American who has consulted the Fine Arts to know how he should shelter himself from the weather.”[1]
A landscape architect for president. How about it? In Thomas Jefferson landscape architect. Part I this idea turned out to be not as far-fetched as it sounds…. All first American presidents were gardeners/farmers, using their own garden to experiment with and express their ideas on what the future America should be, with Thomas Jefferson as their champion. In part II of this feuilleton let us zoom in on his life work: Monticello.
Monticello, Thomas Jefferson’s house and plantation, wasn’t the first American pleasure garden, but certainly the most influential one, uniting arts, science, production, experimentation, expression of both power and of democracy, of renewal and tradition.

Already in college Jefferson started planning his own house and garden, and never stopped planning it for the next 50 years. He inherited most of the land from his father, and his first action was to level the top of what had been his favourite spot since childhood, a hill that rose 170 metres above the river, and which he named Monticello [little mountain]. Two years later, he started building his house, inspired by Palladio. Although some Palladian plantation houses existed at the time, none was as sophisticated as his, and with the house he had a strong statement about who Thomas Jefferson was and would be: fashionable, powerful, looking toward the future. For him Palladian architecture, looking to the ancient past for models of the future, wasn’t old in essence, but modern.
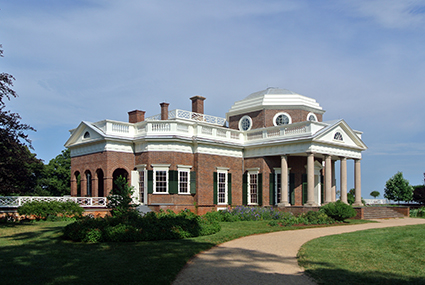
As with the house, he had been planning the garden from early on. Before beginning to build the house, he was already planting fruit trees on the hillside. His first plan for the grounds laid out an astonishing landscape vision: somewhat lugubrious, fairly decadent and shamelessly romantic for someone who is celebrated as a master of sober and statesmanlike prose, totally unlike the no-nonsense Jefferson he was as a president.
To present an image of his ideas, let me describe one of these never-built phantasies. The graveyard, which he described as a circle surrounded by a hedge of cedar, among ancient oaks interspersed with some “gloomy” evergreens, with “no mark of any human shape that had been there, unless the skeleton of some poor wretch, Who sought that place out to despair and die in.”[2] Temples, a pyramid and statues would mark the graves, with inscriptions in pseudo-classical Latin describing water and grottoes. The whole arrangement would be planted with native beech and aspen trees, and a vista would be cut open to the river. There would be fragrant plants and an Aeolian harp would play mournfully by the shifting winds, unseen.
These and other visions were derived directly from his European books, and from the many travels he made when he was a Minister in Paris, spending most of his time touring gardens in France, England, Holland, Germany. His favourite was the jardin anglais, which he saw as the expression of Enlightenment, as a reaction against the autocracy and the oppressive rule of the privileged few (disregarding the reality of hundreds of poorly paid servants needed to keep up these gardens). The new naturalism was an expression of politics—the progress of civilisation moves toward greater liberty and justice, claiming the political powers that be were “natural” —, of the scientific revolution, geared toward empiricism—true knowledge can only be derived from the physical examination of things themselves—and of a new philosophy, with reason replacing faith and religion as the central organising principle, all of which fitted Jefferson’s views.

He kept perfecting his house and garden, living for years in a building site, tearing half the building down and replacing it with a taller portico and a single dome (modelled on Villa Rotunda) to make it aesthetically perfect. In the meantime, all his ideas to make money from his large plantation, such as introducing crop-rotation systems and soil-improving crops, did not deliver, whereas the nail-factory that he started, worked by boy slaves, did, presenting a total contradiction of Jefferson’s deepest-held belief that the United States should be a nation of farmers. This made him one of the first factory owners, the forerunner of what would transform the nations’ economy and social structure.

Despite his ideals, Jefferson was less a farmer than a plant-obsessed gardener of scientific bent, using his garden as an experimental laboratory. Even as an old man, he supervised the plantation almost daily. He was a zealous record-keeper, writing down all his observations, whether the wind direction, the blooming dates of wildflowers, or the life cycle of a destructive insect.
After retiring at Monticello, all his previously designed, unexecuted plans eventually led to the plan that was put in action. Working carefully with native material, although he was constantly experimenting with exotic plants, he created a very original version of a landscape garden. Based on his love for botany, agriculture and surveying, in this final vision he imagined the hilltop as a ferme ornée, an ornamental farm, with temples, clumps of trees, a swooping drive surrounded by flower beds called “roundabout”, a grove, a fish pond, a vegetable garden, fruit garden, and orchards. Outbuildings were moved out of sight, vistas were created, and the wooden fence replaced by a ha-ha.
Monticello is the quintessential expression of the ideal of a virtuous rural retirement, of a country of farmers in the tradition of Virgil’s “Georgics.” The rational exploitation of agricultural lands for profit (utility) married to a concern with pleasure and taste (beauty).

For further reading: Graham, S. (2011). American Eden; From Monticello to Central Park to our backyards: what our gardens tell us about who we are. New York: HarperCollins Publishers.
[1] Marquis de Chastellux, Travels in North America in the Years 1780, 1781 and 1782.
[2] From Jefferson’s Memorandum Book






